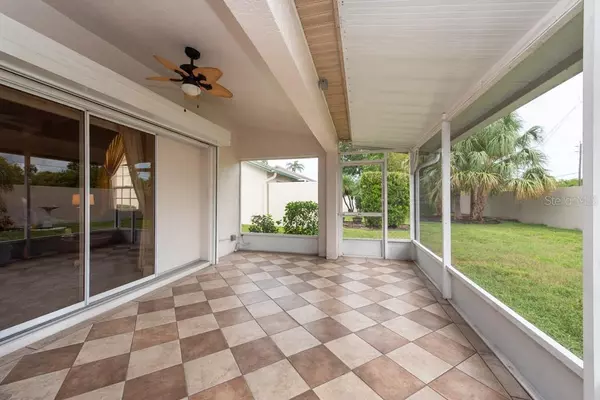$355,000
$365,000
2.7%For more information regarding the value of a property, please contact us for a free consultation.
2 Beds
2 Baths
1,755 SqFt
SOLD DATE : 12/14/2024
Key Details
Sold Price $355,000
Property Type Single Family Home
Sub Type Single Family Residence
Listing Status Sold
Purchase Type For Sale
Square Footage 1,755 sqft
Price per Sqft $202
Subdivision Peridia Unit Four
MLS Listing ID TB8310090
Sold Date 12/14/24
Bedrooms 2
Full Baths 2
Construction Status No Contingency
HOA Fees $109/qua
HOA Y/N Yes
Originating Board Stellar MLS
Year Built 1993
Annual Tax Amount $2,165
Lot Size 6,969 Sqft
Acres 0.16
New Construction false
Property Description
***NO OBSERVED DAMAGE FROM EITHER HURRICANE*** Nestled in the desirable Golf Course Community of Peridia, this well-maintained 2-bedroom, 2-bathroom home with an office/den offers a blend of comfort and convenience. Spanning 1,755 square feet, this residence features a spacious split floor plan, perfect for privacy and functionality. The large master bedroom boasts a garden tub, walk-in shower, and dual sinks for a relaxing retreat. The kitchen is a culinary delight with custom cabinetry, stainless steel appliances, including a brand new fridge and oven, and a built-in wine fridge, providing both style and practicality. Enjoy Florida living on the expansive back patio, perfect for outdoor entertaining. Additional highlights include a 2-car garage, hurricane shutters, and well-maintained carpet throughout. The HOA fee covers essential services such as cable TV, internet, lawn care, pool maintenance, and trash removal, allowing for a low-maintenance lifestyle. A mandatory golf club membership enhances the community's resort-like feel. Ideal for those seeking a serene yet active lifestyle in a vibrant golf course community. Priority power restoration. Just a few blocks from a fire station, ensuring quick power recovery in case of emergencies.
Location
State FL
County Manatee
Community Peridia Unit Four
Zoning PDR
Direction E
Rooms
Other Rooms Attic, Den/Library/Office
Interior
Interior Features Built-in Features, Ceiling Fans(s), Crown Molding, Eat-in Kitchen, High Ceilings, Solid Surface Counters, Solid Wood Cabinets, Split Bedroom, Stone Counters, Vaulted Ceiling(s), Walk-In Closet(s), Window Treatments
Heating Central
Cooling Central Air
Flooring Carpet, Laminate, Tile
Fireplace false
Appliance Built-In Oven, Cooktop, Dishwasher, Disposal, Electric Water Heater, Exhaust Fan, Ice Maker, Microwave, Range, Refrigerator, Water Purifier, Wine Refrigerator
Laundry In Garage
Exterior
Exterior Feature Hurricane Shutters, Irrigation System, Rain Gutters, Sidewalk, Sliding Doors, Sprinkler Metered
Parking Features Driveway, Garage Door Opener
Garage Spaces 2.0
Community Features Association Recreation - Owned, Deed Restrictions, Fitness Center, Golf, Handicap Modified, Pool, Sidewalks, Tennis Courts, Wheelchair Access
Utilities Available Cable Available, Cable Connected, Electricity Available, Sewer Available, Sewer Connected, Street Lights
Amenities Available Cable TV, Clubhouse, Golf Course, Maintenance, Racquetball, Recreation Facilities, Shuffleboard Court, Spa/Hot Tub, Wheelchair Access
View Garden
Roof Type Shingle
Porch Covered, Enclosed, Patio, Rear Porch, Screened
Attached Garage true
Garage true
Private Pool No
Building
Story 1
Entry Level One
Foundation Slab
Lot Size Range 0 to less than 1/4
Sewer Public Sewer
Water Public
Structure Type Block,Stucco
New Construction false
Construction Status No Contingency
Schools
Elementary Schools William H. Bashaw Elementary
Middle Schools Braden River Middle
High Schools Braden River High
Others
Pets Allowed Yes
HOA Fee Include Common Area Taxes,Pool,Escrow Reserves Fund,Fidelity Bond,Maintenance Structure,Maintenance Grounds,Maintenance,Management,Recreational Facilities,Sewer,Trash
Senior Community No
Ownership Fee Simple
Monthly Total Fees $402
Acceptable Financing Cash, Conventional, FHA, VA Loan
Membership Fee Required Required
Listing Terms Cash, Conventional, FHA, VA Loan
Special Listing Condition None
Read Less Info
Want to know what your home might be worth? Contact us for a FREE valuation!

Our team is ready to help you sell your home for the highest possible price ASAP

© 2025 My Florida Regional MLS DBA Stellar MLS. All Rights Reserved.
Bought with QUARTZ COAST REALTY INC
"Molly's job is to find and attract mastery-based agents to the office, protect the culture, and make sure everyone is happy! "
1921 Maguire Rd Suite 104, Windermere, FL, 34786, United States






