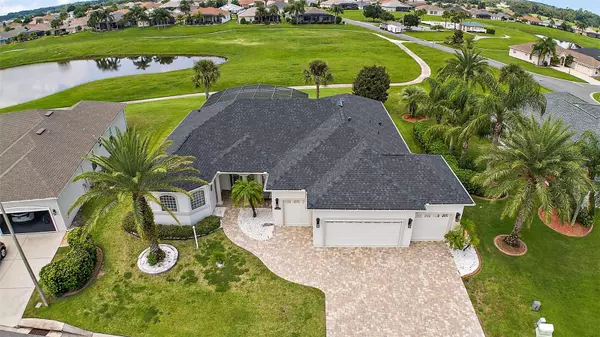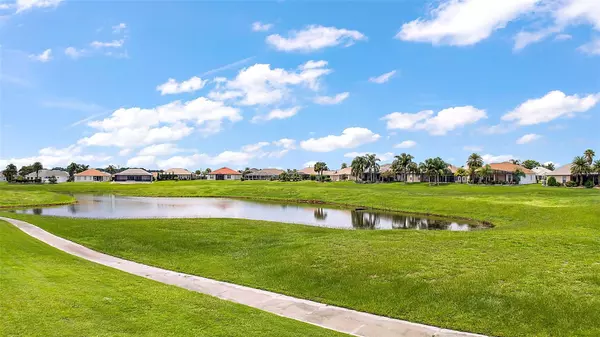$650,000
$675,000
3.7%For more information regarding the value of a property, please contact us for a free consultation.
3 Beds
3 Baths
2,432 SqFt
SOLD DATE : 12/13/2024
Key Details
Sold Price $650,000
Property Type Single Family Home
Sub Type Single Family Residence
Listing Status Sold
Purchase Type For Sale
Square Footage 2,432 sqft
Price per Sqft $267
Subdivision Stonecrest
MLS Listing ID G5085850
Sold Date 12/13/24
Bedrooms 3
Full Baths 3
HOA Fees $145/mo
HOA Y/N Yes
Originating Board Stellar MLS
Year Built 2011
Annual Tax Amount $4,871
Lot Size 10,890 Sqft
Acres 0.25
Lot Dimensions 90x120
New Construction false
Property Description
Welcome to your dream POOL HOME with REAR PRIVACY, EXCEPTIONAL WATER VIEW, and THREE-CAR + GOLF CAR GARAGE in the prestigious gated 55+ community of Stonecrest! This stunning, fully updated 3/3 expanded Spruce model is a masterpiece of modern luxury, featuring exceptional upgrades and thoughtful design. From the moment you arrive, the freshly painted exterior, expanded driveway, and charming Edison coach lights set an elegant tone. Enter through the custom glass storm door and be greeted by soaring 10-foot ceilings and breathtaking views of the pool, serene pond, and lush green space. Enjoy unparalleled privacy and the beauty of migrating birds right from your backyard oasis. The open floor plan seamlessly connects the living spaces, creating a bright and airy atmosphere. The living and dining areas are adorned with engineered hardwood flooring and tray ceilings in the dining room, adding a touch of sophistication. The chef's kitchen is a dream come true, featuring a large center island with electric outlets, quartz countertops, stainless steel appliances, and a deep sink. Vaulted ceilings, crown molding, a mirrored subway tile backsplash, and an over-stove pot filler enhance its functionality and style. White custom cabinetry provides ample storage, while the breakfast nook with a mitered window offers picturesque views of the pool and outdoor space. The luxurious primary suite is a retreat in itself, boasting high ceilings, ceramic tile flooring, crown molding, and a custom walk-in closet. The en-suite bathroom is equally impressive with vaulted ceilings, Ocean Breeze tile flooring, quartz countertops with waterfall edge, double sinks, a tile and granite rain shower, a free-standing soaking tub, and a private water closet with a toilet and bidet. Two additional bedrooms, each with vaulted ceilings and ceramic tile floors, provide ample space and comfort. One bedroom includes a Murphy bed for versatile use. The guest bathroom features quartz countertops, wood cabinets, a custom ceramic sink, and a walk-in shower with a toilet and bidet. Step outside to the screened-in lanai, which boasts paver flooring and is plumbed for a summer kitchen, perfect for entertaining. The lanai includes a rare POOL bathroom for added convenience during poolside gatherings. The expansive pool and spa, with a depth of 3 to 5 feet, are enclosed within a birdcage, offering a tranquil swimming experience. Two exit doors from the lanai enhance accessibility and flow. Additional features of this home include a den with ceramic tile flooring, and a large sliding door leading to the pool. The EXCEPTIONAL THREE-CAR + GOLF-CAR GARAGE is heated and cooled (mini split) and features custom overhead storage, a deep sink, and a remote screen. Recent updates to this exceptional property include a new roof (2023), HVAC system (2022), pool heater (2023), rescreened lanai (2023), saltwater system (2023), and exterior painting (2023). The property also features new landscaping, resodding, and pavers outside the entry and driveway. The 55+ Stonecrest Golf Course Community features four pools, multiple pickle ball courts, limitless activities, and 24-hr gated entrance for privacy and security. Conveniently located just a short golf car ride to The Villages off of US-441/27 with an abundance of shopping, restaurants, banks, and medical. PLEASE WATCH OUR WALKTHROUGH VIDEO OF THIS BEAUTIFUL WATER VIEW + POOL HOME and call today to schedule your Private Showing or Virtual Tour!
Location
State FL
County Marion
Community Stonecrest
Zoning PUD
Interior
Interior Features Ceiling Fans(s), Crown Molding, Eat-in Kitchen, High Ceilings, Living Room/Dining Room Combo, Open Floorplan, Primary Bedroom Main Floor, Tray Ceiling(s), Walk-In Closet(s)
Heating Central
Cooling Central Air
Flooring Ceramic Tile, Concrete, Hardwood, Tile
Fireplace false
Appliance Dishwasher, Dryer, Microwave, Range, Refrigerator, Washer
Laundry Inside, Laundry Room
Exterior
Exterior Feature Irrigation System, Lighting, Sliding Doors
Parking Features Golf Cart Garage, Golf Cart Parking
Garage Spaces 3.0
Pool In Ground
Community Features Clubhouse, Fitness Center, Gated Community - Guard, Golf Carts OK, Pool
Utilities Available Electricity Connected, Public
Amenities Available Clubhouse, Fitness Center, Gated, Recreation Facilities, Security, Shuffleboard Court
Roof Type Shingle
Porch Rear Porch, Screened
Attached Garage true
Garage true
Private Pool Yes
Building
Lot Description Landscaped, Near Golf Course
Story 1
Entry Level One
Foundation Slab
Lot Size Range 1/4 to less than 1/2
Sewer Public Sewer
Water Public
Structure Type Stucco,Wood Frame
New Construction false
Others
Pets Allowed Breed Restrictions
HOA Fee Include Guard - 24 Hour,Pool,Recreational Facilities,Security
Senior Community Yes
Ownership Fee Simple
Monthly Total Fees $145
Acceptable Financing Cash, Conventional, FHA, VA Loan
Membership Fee Required Required
Listing Terms Cash, Conventional, FHA, VA Loan
Special Listing Condition None
Read Less Info
Want to know what your home might be worth? Contact us for a FREE valuation!

Our team is ready to help you sell your home for the highest possible price ASAP

© 2025 My Florida Regional MLS DBA Stellar MLS. All Rights Reserved.
Bought with REALTY EXECUTIVES IN THE VILLAGES
"Molly's job is to find and attract mastery-based agents to the office, protect the culture, and make sure everyone is happy! "
1921 Maguire Rd Suite 104, Windermere, FL, 34786, United States






