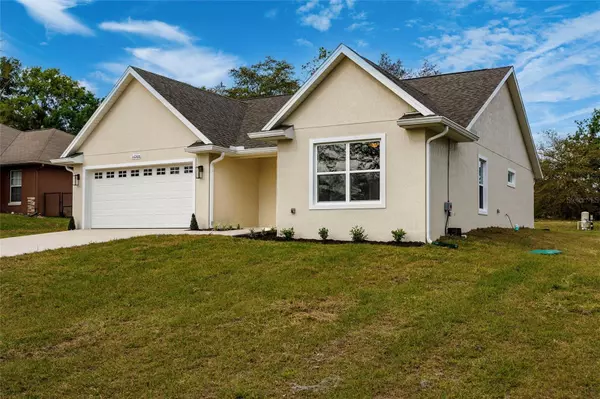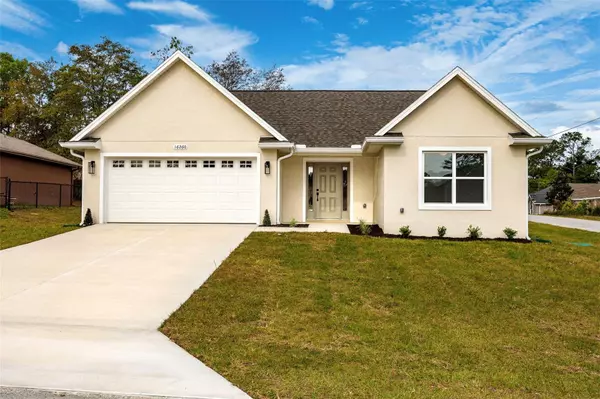$339,000
$339,900
0.3%For more information regarding the value of a property, please contact us for a free consultation.
3 Beds
2 Baths
1,521 SqFt
SOLD DATE : 12/10/2024
Key Details
Sold Price $339,000
Property Type Single Family Home
Sub Type Single Family Residence
Listing Status Sold
Purchase Type For Sale
Square Footage 1,521 sqft
Price per Sqft $222
Subdivision Orange Blossom Hills Un 02
MLS Listing ID OM676204
Sold Date 12/10/24
Bedrooms 3
Full Baths 2
Construction Status Inspections
HOA Fees $1/ann
HOA Y/N Yes
Originating Board Stellar MLS
Year Built 2024
Annual Tax Amount $420
Lot Size 9,583 Sqft
Acres 0.22
Lot Dimensions 76x125
New Construction true
Property Description
One or more photo(s) has been virtually staged. Have you been looking for the perfect place to call “home?” If so, this brand new home is the place for you! Completed in 2024, situated on a corner lot in a well-established neighborhood. This beautiful home has a large open floor plan with vaulted ceilings, eat-in kitchen with stainless appliances, an indoor laundry room with large pantry. Three generous size bedrooms and two bathrooms. The primary bedroom has a tray ceiling and large walk-in closet. The primary bath has large shower with glass enclosure and shampoo/soap niche, dual vanities with a spacious linen cabinet. There's also a nook area off the living room that would be perfect for a desk/study area or bar cart for entertaining! Shaker cabinets with quartz countertops in kitchen and bathrooms. Beautiful engineered hardwood flooring throughout the entire home, wide baseboards, ceiling fans in all bedrooms and living area. The builder has used all neutral colors and this home is just waiting for you to make it yours! Less than 1 mile from Publix, Walgreens and restaurants. Very convenient to medical offices, The Villages, I75 and the Florida Turnpike. Schedule your showing today.
Location
State FL
County Marion
Community Orange Blossom Hills Un 02
Zoning R1
Interior
Interior Features Cathedral Ceiling(s), Ceiling Fans(s), Eat-in Kitchen, High Ceilings, Open Floorplan, Primary Bedroom Main Floor, Solid Surface Counters, Solid Wood Cabinets, Tray Ceiling(s), Walk-In Closet(s)
Heating Electric, Heat Pump
Cooling Central Air
Flooring Hardwood
Fireplace false
Appliance Dishwasher, Microwave, Range
Laundry Electric Dryer Hookup, Inside, Laundry Room
Exterior
Exterior Feature Rain Gutters, Sidewalk, Sliding Doors
Garage Spaces 2.0
Utilities Available BB/HS Internet Available, Cable Available, Electricity Connected, Sewer Connected, Water Connected
Roof Type Shingle
Attached Garage true
Garage true
Private Pool No
Building
Lot Description Corner Lot
Entry Level One
Foundation Slab
Lot Size Range 0 to less than 1/4
Sewer Septic Tank
Water Well
Structure Type Block,Stucco
New Construction true
Construction Status Inspections
Schools
Elementary Schools Harbour View Elementary School
Middle Schools Lake Weir Middle School
High Schools Belleview High School
Others
Pets Allowed Yes
Senior Community No
Ownership Fee Simple
Monthly Total Fees $1
Acceptable Financing Cash, Conventional, FHA, USDA Loan, VA Loan
Membership Fee Required Optional
Listing Terms Cash, Conventional, FHA, USDA Loan, VA Loan
Special Listing Condition None
Read Less Info
Want to know what your home might be worth? Contact us for a FREE valuation!

Our team is ready to help you sell your home for the highest possible price ASAP

© 2025 My Florida Regional MLS DBA Stellar MLS. All Rights Reserved.
Bought with PREMIUM PROPERTIES R.E. SERVICE
"Molly's job is to find and attract mastery-based agents to the office, protect the culture, and make sure everyone is happy! "
1921 Maguire Rd Suite 104, Windermere, FL, 34786, United States






