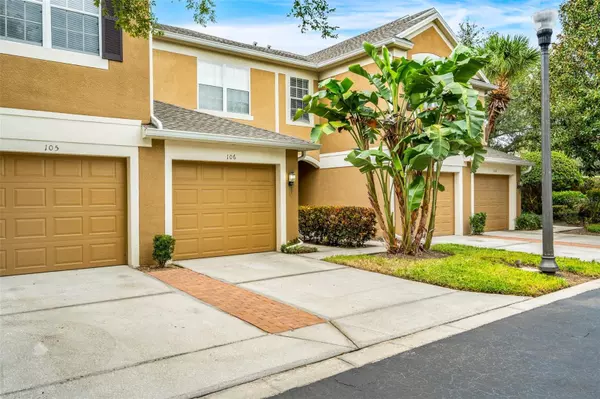$250,000
$260,000
3.8%For more information regarding the value of a property, please contact us for a free consultation.
2 Beds
3 Baths
1,546 SqFt
SOLD DATE : 10/01/2024
Key Details
Sold Price $250,000
Property Type Condo
Sub Type Condominium
Listing Status Sold
Purchase Type For Sale
Square Footage 1,546 sqft
Price per Sqft $161
Subdivision Vistas/Stonebridge Commons Ph
MLS Listing ID O6235525
Sold Date 10/01/24
Bedrooms 2
Full Baths 2
Half Baths 1
Condo Fees $263
Construction Status No Contingency
HOA Fees $242/mo
HOA Y/N Yes
Originating Board Stellar MLS
Year Built 2005
Annual Tax Amount $1,839
Lot Size 1,306 Sqft
Acres 0.03
New Construction false
Property Description
One or more photo(s) has been virtually staged. This charming home offers both convenience and style, starting with a single-car garage and private driveway. Step into the welcoming foyer and the open-concept living area, perfect for hosting and everyday living. Enjoy peaceful views from the great room through sliding glass doors that lead to the screened lanai. On the second level, the primary suite features dual sinks and a walk-in closest. Also on the second floor is the laundry room, a second bedroom and a loft that can be converted into an office or third bedroom.
Beyond the home, the location is unbeatable. You're just minutes away from the Millenia Mall, I-Drive, Universal Studios, and major highways, making shopping, dining, and entertainment easily accessible. Don’t miss this opportunity to own this ideally located home with so much potential!
Location
State FL
County Orange
Community Vistas/Stonebridge Commons Ph
Zoning AC-2
Interior
Interior Features High Ceilings, Window Treatments
Heating Central
Cooling Central Air
Flooring Laminate, Tile
Fireplace false
Appliance Dishwasher, Electric Water Heater, Microwave, Range, Refrigerator
Laundry Laundry Closet
Exterior
Exterior Feature Rain Gutters, Sliding Doors, Tennis Court(s)
Garage Spaces 1.0
Community Features Gated Community - No Guard, Pool, Tennis Courts
Utilities Available BB/HS Internet Available, Electricity Connected, Sewer Connected
Roof Type Shingle
Attached Garage true
Garage true
Private Pool No
Building
Story 2
Entry Level Two
Foundation Slab
Sewer Public Sewer
Water Public
Structure Type Block,Stucco
New Construction false
Construction Status No Contingency
Others
Pets Allowed Cats OK, Dogs OK
HOA Fee Include Pool,Maintenance Structure,Maintenance Grounds,Management,Private Road
Senior Community No
Ownership Condominium
Monthly Total Fees $505
Acceptable Financing Cash, Conventional, VA Loan
Membership Fee Required Required
Listing Terms Cash, Conventional, VA Loan
Special Listing Condition None
Read Less Info
Want to know what your home might be worth? Contact us for a FREE valuation!

Our team is ready to help you sell your home for the highest possible price ASAP

© 2024 My Florida Regional MLS DBA Stellar MLS. All Rights Reserved.
Bought with MAXI ESTATE REALTY INC

"Molly's job is to find and attract mastery-based agents to the office, protect the culture, and make sure everyone is happy! "
1921 Maguire Rd Suite 104, Windermere, FL, 34786, United States






