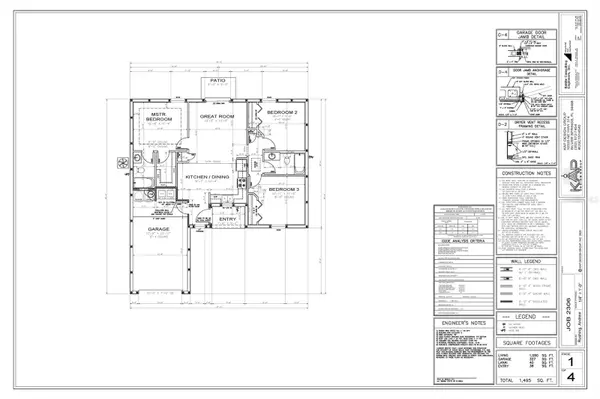$242,000
$239,000
1.3%For more information regarding the value of a property, please contact us for a free consultation.
3 Beds
2 Baths
1,090 SqFt
SOLD DATE : 04/18/2024
Key Details
Sold Price $242,000
Property Type Single Family Home
Sub Type Single Family Residence
Listing Status Sold
Purchase Type For Sale
Square Footage 1,090 sqft
Price per Sqft $222
Subdivision Belleview Heights Estates
MLS Listing ID OM673560
Sold Date 04/18/24
Bedrooms 3
Full Baths 2
HOA Y/N No
Originating Board Stellar MLS
Year Built 2024
Annual Tax Amount $178
Lot Size 9,583 Sqft
Acres 0.22
Lot Dimensions 75x135
New Construction true
Property Description
Under Construction. This beautiful 3-bedroom, 2-bathroom, 1-car garage new construction home is nestled in a prime location near The Villages, offering the perfect blend of urban and suburban living. The home features stunning granite countertops, elegant wood cabinets, and stainless steel appliances in the spacious kitchen, perfect for preparing meals and entertaining guests. The main living area boasts eye-catching tile flooring, while the bedrooms offer plush carpeting for a cozy and inviting atmosphere. The sliders in the great room lead out to a beautiful backyard, creating a seamless indoor-outdoor flow and providing the perfect space for hosting family and friends. The home also comes equipped with an irrigation system and an alarm system, ensuring convenience and safety for your peace of mind. The garage door opener adds an extra layer of convenience to this already wonderful home. Don't miss out on the opportunity to own this stunning new construction home in a desirable location!
Location
State FL
County Marion
Community Belleview Heights Estates
Zoning R1
Interior
Interior Features Cathedral Ceiling(s), Ceiling Fans(s), Kitchen/Family Room Combo, Living Room/Dining Room Combo, Open Floorplan, Primary Bedroom Main Floor, Solid Wood Cabinets, Split Bedroom, Thermostat, Walk-In Closet(s)
Heating Central
Cooling Central Air
Flooring Carpet, Tile
Furnishings Unfurnished
Fireplace false
Appliance Dishwasher, Electric Water Heater, Microwave, Range, Refrigerator
Laundry In Garage
Exterior
Exterior Feature Sliding Doors
Parking Features Driveway, Garage Door Opener, Open
Garage Spaces 1.0
Utilities Available Electricity Connected
View City
Roof Type Shingle
Porch Covered, Rear Porch
Attached Garage true
Garage true
Private Pool No
Building
Lot Description Cleared, In County, Landscaped, Unpaved
Entry Level One
Foundation Slab
Lot Size Range 0 to less than 1/4
Builder Name KAP Design Group
Sewer Septic Tank
Water Well
Architectural Style Ranch
Structure Type Block,Concrete,Stone,Stucco
New Construction true
Schools
Elementary Schools Marion Oaks Elementary School
Middle Schools Belleview Middle School
High Schools Belleview High School
Others
Senior Community No
Ownership Fee Simple
Acceptable Financing Cash, Conventional, FHA, USDA Loan, VA Loan
Listing Terms Cash, Conventional, FHA, USDA Loan, VA Loan
Special Listing Condition None
Read Less Info
Want to know what your home might be worth? Contact us for a FREE valuation!

Our team is ready to help you sell your home for the highest possible price ASAP

© 2025 My Florida Regional MLS DBA Stellar MLS. All Rights Reserved.
Bought with HOMERUN REALTY
"Molly's job is to find and attract mastery-based agents to the office, protect the culture, and make sure everyone is happy! "
1921 Maguire Rd Suite 104, Windermere, FL, 34786, United States




