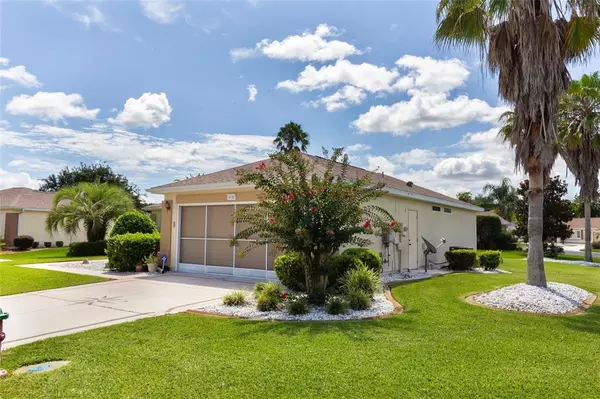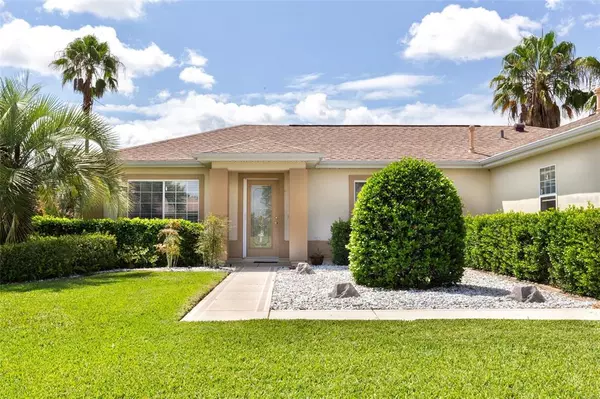$295,000
$299,900
1.6%For more information regarding the value of a property, please contact us for a free consultation.
2 Beds
2 Baths
1,554 SqFt
SOLD DATE : 11/17/2022
Key Details
Sold Price $295,000
Property Type Single Family Home
Sub Type Single Family Residence
Listing Status Sold
Purchase Type For Sale
Square Footage 1,554 sqft
Price per Sqft $189
Subdivision Spruce Creek Golf & Country Club Avenel Ph 03
MLS Listing ID O6058396
Sold Date 11/17/22
Bedrooms 2
Full Baths 2
Construction Status No Contingency
HOA Fees $158/mo
HOA Y/N Yes
Originating Board Stellar MLS
Year Built 2001
Annual Tax Amount $1,556
Lot Size 0.270 Acres
Acres 0.27
New Construction false
Property Description
OPEN FLOOR PLAN IN GATED 55+ HOME IN SPRUCE CREEK COUNTRY CLUB SITTING ON LARGE CORNER LOT! VERY WELL MAINTAINED CHESAPEAKE MODEL OFFERS 2014 30 YEAR ARCHITECTURAL ROOF WHICH WAS CLEANED IN 2021, 2017 ON DEMAND HOT WATER (TANKLESS), 2015 HVAC SERVICED METICULOUSLY AND FILTERS CHANGED EVERY 3 MONTHS, WELL THAT IS FOR WATER YARD SOLELY OWNED BY THIS LOT FOR IRRIGATION, INCREDIBLE 2021 KITCHEN RENOVATION WITH EXOTIC GRANITE, CUSTOM CABINETRY, ALL MOST APPLIANCES ARE NEW. KITCHEN OFFERS LARGE ISLAND WITH PENDANT LIGHTING AND AREA FOR BAR STOOLS OVERLOOKING THE FAMILY ROOM AND DINING AREA. SPACIOUS OWNERS SUITE WITH SPACE FOR SITTING AREA, OWNERS BATH HAS WALK IN SHOWER WITH GLASS DOOR WITH MARBLE TOP VANITY, WALK IN CLOSET AND BUILT IN SAFE IN FLOOR. 2ND LARGE BEDROOM ACROSS THE HOME WITH 2ND BATHROOM HAS TUB/SHOWER COMBO WITH GLASS DOOR. FROM THE DINING AREA WALK OUT TO ENCLOSED 20 X 12 FLORIDA ROOM WITH PICTURESQUE WINDOWS. STEP OUTSIDE TO 10 X 10 GRILLING PATIO. CUSTOM STAINED GLASS DOOR, INSIDE LAUNDRY ROOM WITH CABINETS AND 2 CLOSETS FOR AMPLE STORAGE. 2 CAR GARAGE WITH PRIVACY SCREEN. STAMPED DRIVEWAY COMPLETES THIS BEAUTY! ALARM SYSTEM. HOA IS 158 PER MONTH.
Location
State FL
County Marion
Community Spruce Creek Golf & Country Club Avenel Ph 03
Zoning PUD
Interior
Interior Features Ceiling Fans(s), Eat-in Kitchen, High Ceilings, Kitchen/Family Room Combo, Living Room/Dining Room Combo, Open Floorplan, Thermostat, Walk-In Closet(s), Window Treatments
Heating Central, Heat Pump
Cooling Central Air
Flooring Carpet, Laminate
Fireplace false
Appliance Dishwasher, Microwave, Range, Refrigerator
Exterior
Exterior Feature Irrigation System, Rain Gutters
Garage Spaces 2.0
Community Features Fitness Center, Gated, Golf Carts OK, Golf, Pool, Tennis Courts
Utilities Available Electricity Connected, Sewer Connected, Water Connected
Roof Type Shingle
Attached Garage true
Garage true
Private Pool No
Building
Entry Level One
Foundation Slab
Lot Size Range 1/4 to less than 1/2
Sewer Public Sewer
Water Public
Structure Type Block, Concrete, Stucco
New Construction false
Construction Status No Contingency
Others
Pets Allowed Yes
HOA Fee Include Guard - 24 Hour, Pool
Senior Community Yes
Ownership Fee Simple
Monthly Total Fees $158
Acceptable Financing Cash, Conventional, FHA, VA Loan
Membership Fee Required Required
Listing Terms Cash, Conventional, FHA, VA Loan
Special Listing Condition None
Read Less Info
Want to know what your home might be worth? Contact us for a FREE valuation!

Our team is ready to help you sell your home for the highest possible price ASAP

© 2025 My Florida Regional MLS DBA Stellar MLS. All Rights Reserved.
Bought with RE/MAX FREEDOM
"Molly's job is to find and attract mastery-based agents to the office, protect the culture, and make sure everyone is happy! "
1921 Maguire Rd Suite 104, Windermere, FL, 34786, United States






