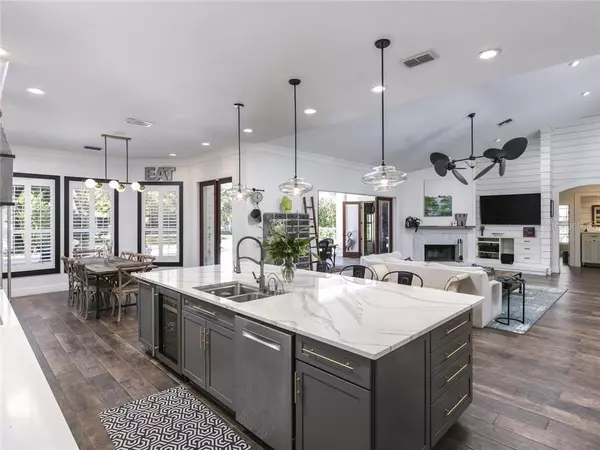$1,280,000
$1,325,000
3.4%For more information regarding the value of a property, please contact us for a free consultation.
5 Beds
4 Baths
3,637 SqFt
SOLD DATE : 05/03/2021
Key Details
Sold Price $1,280,000
Property Type Single Family Home
Sub Type Single Family Residence
Listing Status Sold
Purchase Type For Sale
Square Footage 3,637 sqft
Price per Sqft $351
Subdivision Cow Trail
MLS Listing ID O5928832
Sold Date 05/03/21
Bedrooms 5
Full Baths 4
Construction Status Inspections
HOA Y/N No
Year Built 1997
Annual Tax Amount $6,751
Lot Size 2.450 Acres
Acres 2.45
New Construction false
Property Description
Privately gated and beautifully sited on 2.5 acres this lovely home has been totally updated. Modern sophistication and elegance describe this home with no HOA. Designed with family living in mind this residence employs refined finishes with a casual easy living style. The tree lined drive is accentuated by the gorgeous landscaping and sweeping lawn. The air conditioned six car+ garages/work shop with lift are perfect for an RV and/or multiple autos. From the covered open front porch to stepping inside; the plan is an open arrangement of great room and kitchen taking in light through the many French doors to outdoor entertainment areas. The kitchen features quartz countertops, custom built cabinetry, a large working island, walk in pantry, stainless steel appliances, and porcelain tile flooring. Opening naturally to the outdoor covered lanai; well equipped with summer kitchen with grill and fridge. The sparkling pool is surrounded by lush landscaping and a huge travertine deck; a wonderful space for family and friends to gather. The master suite is private with oversized walk in closet. The master bath features quartz vanity and spa-style soaking tub with walk in shower. The office/library is totally set apart for privacy and quiet. The separate guest house is perfect for visiting guests. Secondary bedrooms are spacious.
Location
State FL
County Orange
Community Cow Trail
Zoning R-CE-2
Rooms
Other Rooms Attic, Breakfast Room Separate, Den/Library/Office, Great Room, Inside Utility, Interior In-Law Suite
Interior
Interior Features Eat-in Kitchen, High Ceilings, Solid Wood Cabinets, Split Bedroom, Stone Counters, Walk-In Closet(s)
Heating Central, Electric, Zoned
Cooling Central Air, Zoned
Flooring Tile, Wood
Fireplaces Type Living Room, Wood Burning
Fireplace true
Appliance Convection Oven, Dishwasher, Disposal, Microwave, Range, Refrigerator
Laundry Inside
Exterior
Exterior Feature Irrigation System, Outdoor Shower
Parking Features Garage Door Opener, Garage Faces Rear, Garage Faces Side
Garage Spaces 6.0
Pool Heated, In Ground, Salt Water
Community Features None
Utilities Available BB/HS Internet Available, Cable Available, Sprinkler Well
Roof Type Shingle
Porch Covered, Enclosed, Front Porch, Porch, Screened
Attached Garage true
Garage true
Private Pool Yes
Building
Lot Description In County, Paved, Zoned for Horses
Entry Level One
Foundation Slab
Lot Size Range 2 to less than 5
Sewer Septic Tank
Water Well
Architectural Style Custom, Florida, Other, Traditional
Structure Type Block,Stucco
New Construction false
Construction Status Inspections
Schools
Elementary Schools Lake Whitney Elem
Middle Schools Lakeview Middle
High Schools West Orange High
Others
Pets Allowed Yes
Senior Community No
Ownership Fee Simple
Acceptable Financing Cash, Conventional
Membership Fee Required None
Listing Terms Cash, Conventional
Special Listing Condition None
Read Less Info
Want to know what your home might be worth? Contact us for a FREE valuation!

Our team is ready to help you sell your home for the highest possible price ASAP

© 2024 My Florida Regional MLS DBA Stellar MLS. All Rights Reserved.
Bought with KELLER WILLIAMS AT THE PARKS

"Molly's job is to find and attract mastery-based agents to the office, protect the culture, and make sure everyone is happy! "
1921 Maguire Rd Suite 104, Windermere, FL, 34786, United States






