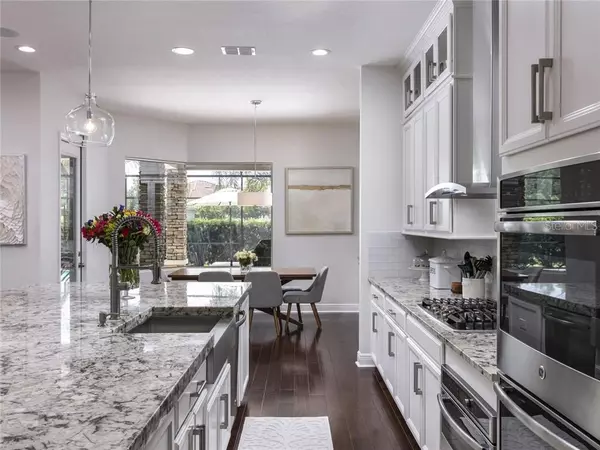$985,000
$985,000
For more information regarding the value of a property, please contact us for a free consultation.
5 Beds
6 Baths
4,379 SqFt
SOLD DATE : 08/31/2020
Key Details
Sold Price $985,000
Property Type Single Family Home
Sub Type Single Family Residence
Listing Status Sold
Purchase Type For Sale
Square Footage 4,379 sqft
Price per Sqft $224
Subdivision Isles/Lake Hancock Ph Iii
MLS Listing ID O5880312
Sold Date 08/31/20
Bedrooms 5
Full Baths 5
Half Baths 1
HOA Fees $241/ann
HOA Y/N Yes
Year Built 2016
Annual Tax Amount $10,545
Lot Size 0.300 Acres
Acres 0.3
New Construction false
Property Description
Perfectly situated on a quiet cul-de-sac in a private gated enclave, this 5 bedroom, 5.5 bath architectural masterpiece combines modern flair with warmth and sophisticated functionality. An open and airy design concept with abundant natural lighting, this home boasts many luxurious appointments including clerestory windows, volume coffered ceilings, hardwood floors in warm hues, a private office, junior master suite, full cabana bath, formal dining room, and private upstairs guest quarters and game with with outdoor patio. The gourmet dream kitchen is sure to inspire your inner chef with custom cabinetry, an oversized granite center island with farmhouse sink, double wall ovens, gas cooktop and walk in pantry. Enjoy casual fare in the light and bright eat-in area with custom wine bar featuring refrigerated storage. The first floor master retreat with His and Her walk in closets and intimate sitting area allows for direct access to the outside. Enjoy spa-inspired elements in the master bath complete with luxurious soaking tub, dual vanities and frameless glass encased shower. All bedrooms feature dedicated baths and generous storage. Showcasing some of the home’s contemporary style, the downstairs office/library delights with a hand finished cherry wood accent wall, underlit floating shelves and built-in desk. Surrounded by mature tropical foliage, the inviting outdoor area is perfect for easy entertaining with a sparkling heated pool with extended sun shelf highlighted by travertine decking. Enjoy family get togethers and barbecues all year long. The Isles of Lake Hancock is a best kept secret offering residents lake access via the community boat ramp to scenic Lake Hancock chain of lakes.
Location
State FL
County Orange
Community Isles/Lake Hancock Ph Iii
Zoning P-D
Rooms
Other Rooms Bonus Room, Breakfast Room Separate, Den/Library/Office, Loft, Storage Rooms
Interior
Interior Features Ceiling Fans(s), High Ceilings, Kitchen/Family Room Combo, Open Floorplan, Tray Ceiling(s), Walk-In Closet(s)
Heating Central, Natural Gas
Cooling Central Air, Zoned
Flooring Wood
Furnishings Unfurnished
Fireplace false
Appliance Built-In Oven, Dishwasher, Disposal, Microwave, Range, Refrigerator
Laundry Inside
Exterior
Exterior Feature Balcony, Irrigation System, Sidewalk, Sliding Doors
Parking Features Driveway, Garage Door Opener, Garage Faces Side
Garage Spaces 3.0
Pool Gunite, Heated, In Ground, Screen Enclosure
Community Features Boat Ramp, Deed Restrictions, Gated
Utilities Available Cable Available, Electricity Available, Water Available
Amenities Available Gated
Water Access 1
Water Access Desc Lake,Lake - Chain of Lakes
View Trees/Woods
Roof Type Tile
Attached Garage true
Garage true
Private Pool Yes
Building
Lot Description Street Dead-End, Paved
Story 2
Entry Level Two
Foundation Slab
Lot Size Range 1/4 Acre to 21779 Sq. Ft.
Sewer Public Sewer
Water Public
Structure Type Block,Brick,Stone,Stucco
New Construction false
Others
Pets Allowed Yes
HOA Fee Include Private Road
Senior Community No
Ownership Fee Simple
Monthly Total Fees $241
Acceptable Financing Cash, Conventional
Membership Fee Required Required
Listing Terms Cash, Conventional
Special Listing Condition None
Read Less Info
Want to know what your home might be worth? Contact us for a FREE valuation!

Our team is ready to help you sell your home for the highest possible price ASAP

© 2024 My Florida Regional MLS DBA Stellar MLS. All Rights Reserved.
Bought with KORR REALTY CORP

"Molly's job is to find and attract mastery-based agents to the office, protect the culture, and make sure everyone is happy! "
1921 Maguire Rd Suite 104, Windermere, FL, 34786, United States






